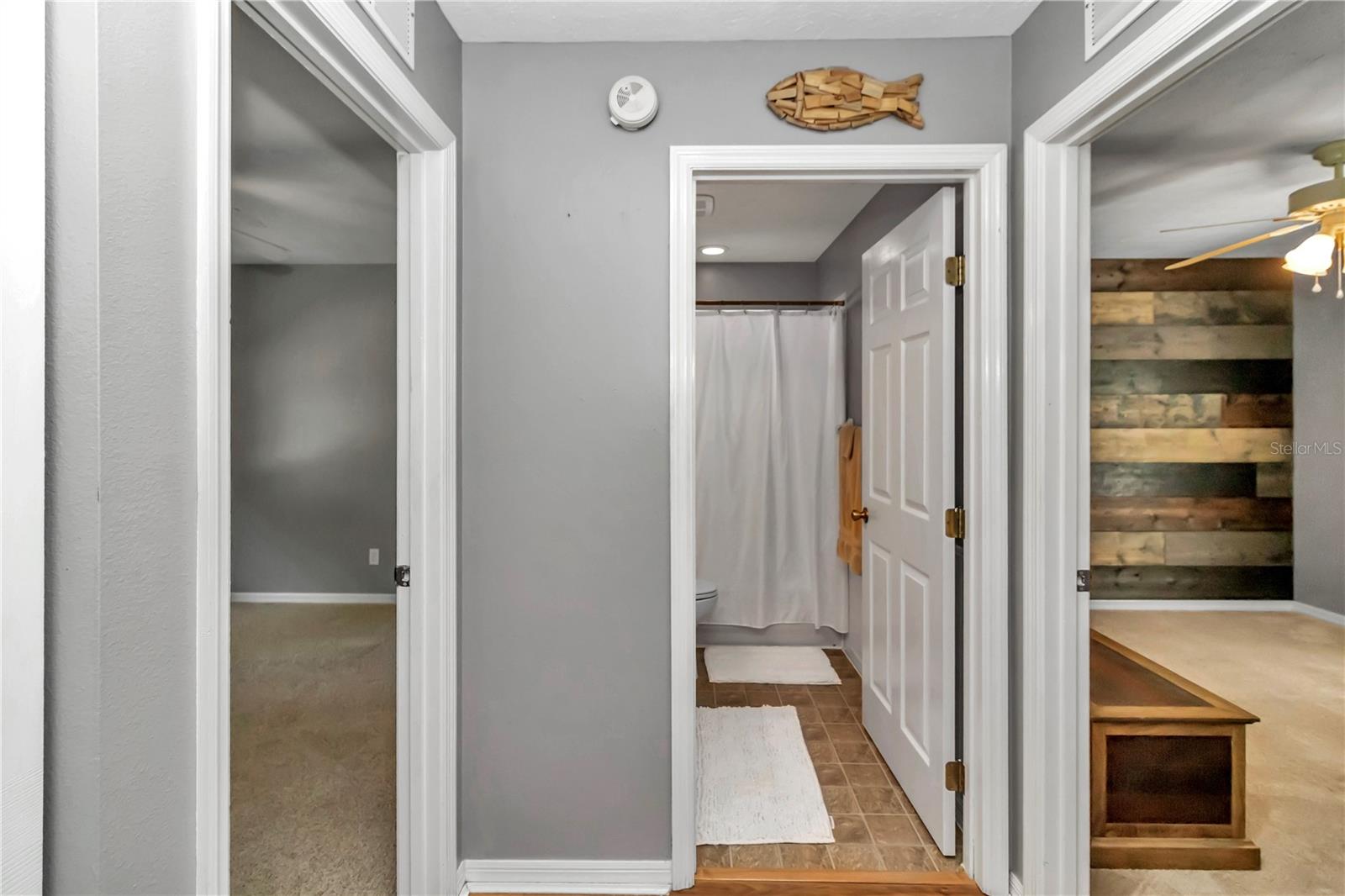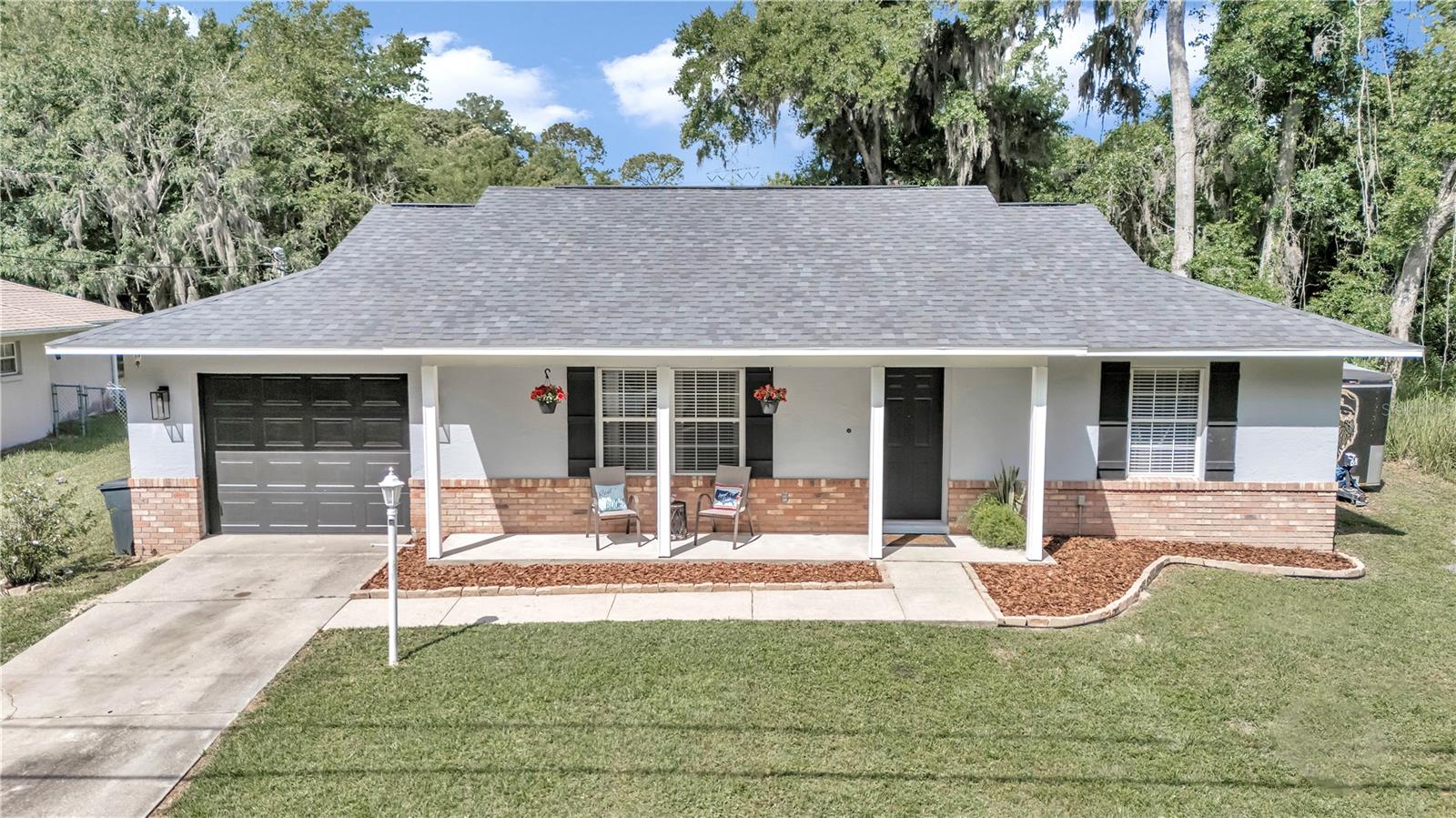6212 Pecan Course, Ocala, FL 34472
| Listing ID |
11267992 |
|
|
|
| Property Type |
House |
|
|
|
| County |
Marion |
|
|
|
| Neighborhood |
34472 - Ocala |
|
|
|
|
| Total Tax |
$1,295 |
|
|
|
| Tax ID |
9021-0426-15 |
|
|
|
| FEMA Flood Map |
fema.gov/portal |
|
|
|
| Year Built |
1996 |
|
|
|
|
Great opportunity to own a 3 bedroom 2 bathroom home that backs up to the Greenway!! Featuring updated flooring in the main living areas, modern colors and custom design elements, this home is ready to be moved into and enjoyed. The spacious Kitchen opens up to the Dining Area and features a breakfast bar which allows for family and friends to hang out and socialize while the food is being prepared. The Dining Area is large enough to seat a minimum of 6 people and has a sliding glass door that overlooks the back yard. The Living Room is large enough to allow for numerous seating configurations. The Guest wing of the house has a storage closet and it's own Guest Bathroom with a tub/shower combo. The Master Bedroom is located on the opposite side of the house and includes it's own en-suite bathroom. Outside you will find a fully fenced yard, a brand NEW ROOF, and a great view of the Greenway. With easy access to Maricamp Road and major roadways, this home is located near grocery stores, restaurants, and major retail. Recreational activities such as playgrounds, trail systems, waterways and state and county parks are within a short 5-10 minute drive. The Lake Weir boat launch at Carney Island is a 12 mile drive, along with lakeside restaurants - Eaton's Beach, Gator Joe's and Cafe Lucia. This is the home you have been waiting for!!!
|
- 3 Total Bedrooms
- 2 Full Baths
- 1402 SF
- 0.23 Acres
- 10019 SF Lot
- Built in 1996
- 1 Story
- Owner Occupancy
- Slab Basement
- Building Area Source: Public Records
- Building Total SqFt: 1784
- Levels: One
- Sq Ft Source: Public Records
- Lot Size Dimensions: 80x125
- Lot Size Square Meters: 931
- Total Acreage: 0 to less than 1/4
- Zoning: R1
- Oven/Range
- Refrigerator
- Dishwasher
- Microwave
- Carpet Flooring
- Ceramic Tile Flooring
- Laminate Flooring
- 3 Rooms
- Walk-in Closet
- Laundry
- Electric Fuel
- Central A/C
- Heating Details: Central
- Additional Rooms: Inside utility
- Living Area Meters: 130.25
- Interior Features: Cathedral ceiling(s), ceiling fans(s), living room/dining room combo, split bedroom
- Masonry - Stucco Construction
- Stucco Siding
- Attached Garage
- 1 Garage Space
- Private Well Water
- Private Septic
- Patio
- Open Porch
- Driveway
- Subdivision: Silver Spgs Shores Un 21
- Shed
- Park View
- Exterior Features: Other, sliding doors
- Lot Features: In county, paved
- Garage Dimensions: 13x22
- Road Surface: Paved
- Roof: Shingle
- Utilities: Cable Available, Electricity Connected, Phone Available
- $1,295 Total Tax
- Tax Year 2023
Listing data is deemed reliable but is NOT guaranteed accurate.
|





 ;
; ;
; ;
; ;
; ;
; ;
; ;
; ;
; ;
; ;
; ;
; ;
; ;
; ;
; ;
; ;
; ;
; ;
; ;
; ;
; ;
; ;
; ;
; ;
; ;
; ;
; ;
; ;
; ;
; ;
; ;
; ;
; ;
; ;
; ;
;